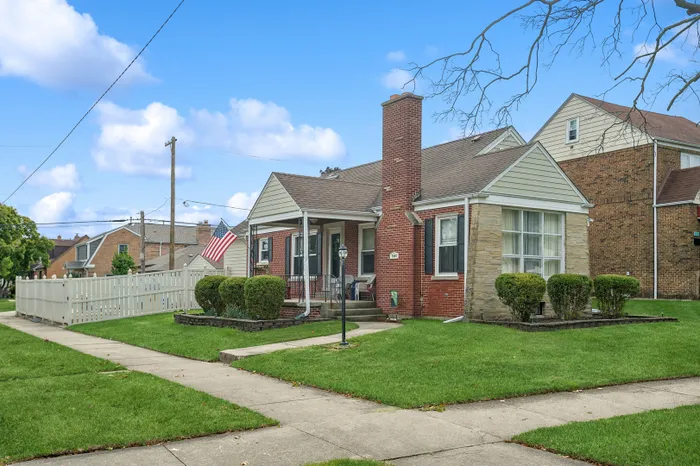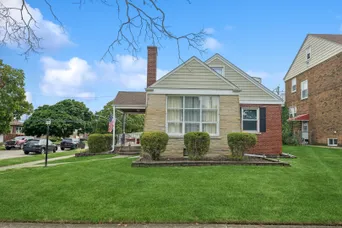- Status Coming Soon
- Price $499,000
- Bed 4 Beds
- Bath 3 Baths
- Location Norwood Park

Exclusively listed by Dream Town Real Estate
Lovingly cared for and deceivingly large 4bedroom, 3bathroom home on an idyllic corner double-lot (7,237 sq ft) in sought after pocket of Norwood Park. On the market for the first time in almost 40 years! The welcoming front porch greets you as you step inside the large living room, beaming with natural light and wood burning fireplace. Separate formal dining room leads the way to the kitchen equipped with granite countertop and ample-sized addition, perfect for casual dine-in space, bonus family room or wonderful opportunity to expand existing kitchen. Two great-sized bedrooms and full bath complete the main level. On the dormered 2nd floor you will find the 3rd and 4th bedrooms, both with nice closet space, 2nd full bath and added storage features throughout. The finished lower level is perfect for entertaining, thoughtfully laid out with a summer kitchen, massive family room with a bonus, second wood burning fireplace, wet bar, creative built-in seating, separate laundry room plus additional storage/workroom and 3rd bath! Soak up the last of the summer-like days from the expansive deck and above-ground pool. The current playhouse plays host to imagination, while also offering endless possibilities awaiting your creative touches from potential added enclosed outdoor living space, a prosperous greenhouse or the "she-shed/man-cave" of your dreams! 2.5 car garage. Hardwood floors throughout main level. Several upgrades made throughout the years. Perfect location, kitty-corner from Edison Park Elementary, walkable to Resurrection High School, parks, public transportation, easy highway access, multiple local-favorite restaurants & bars and more! Well maintained, selling AS-IS.
General Info
- Price $499,000
- Bed 4 Beds
- Bath 3 Baths
- Taxes $5,618
- Market Time Not provided
- Year Built Not provided
- Square Feet Not provided
- Assessments Not provided
- Assessments Include None
- Source MRED as distributed by MLS GRID
Rooms
- Total Rooms 11
- Bedrooms 4 Beds
- Bathrooms 3 Baths
- Living Room 19X13
- Family Room 41X18
- Dining Room 11X13
- Kitchen 10X13
Features
- Heat Gas
- Air Conditioning Central Air
- Appliances Oven/Range, Microwave, Dishwasher, Refrigerator, Washer, Dryer
- Parking Garage, Space/s
- Age Unknown
- Exterior Vinyl Siding,Brick
Mortgage Calculator
- List Price{{ formatCurrency(listPrice) }}
- Taxes{{ formatCurrency(propertyTaxes) }}
- Assessments{{ formatCurrency(assessments) }}
- List Price
- Taxes
- Assessments
Estimated Monthly Payment
{{ formatCurrency(monthlyTotal) }} / month
- Principal & Interest{{ formatCurrency(monthlyPrincipal) }}
- Taxes{{ formatCurrency(monthlyTaxes) }}
- Assessments{{ formatCurrency(monthlyAssessments) }}





























































































